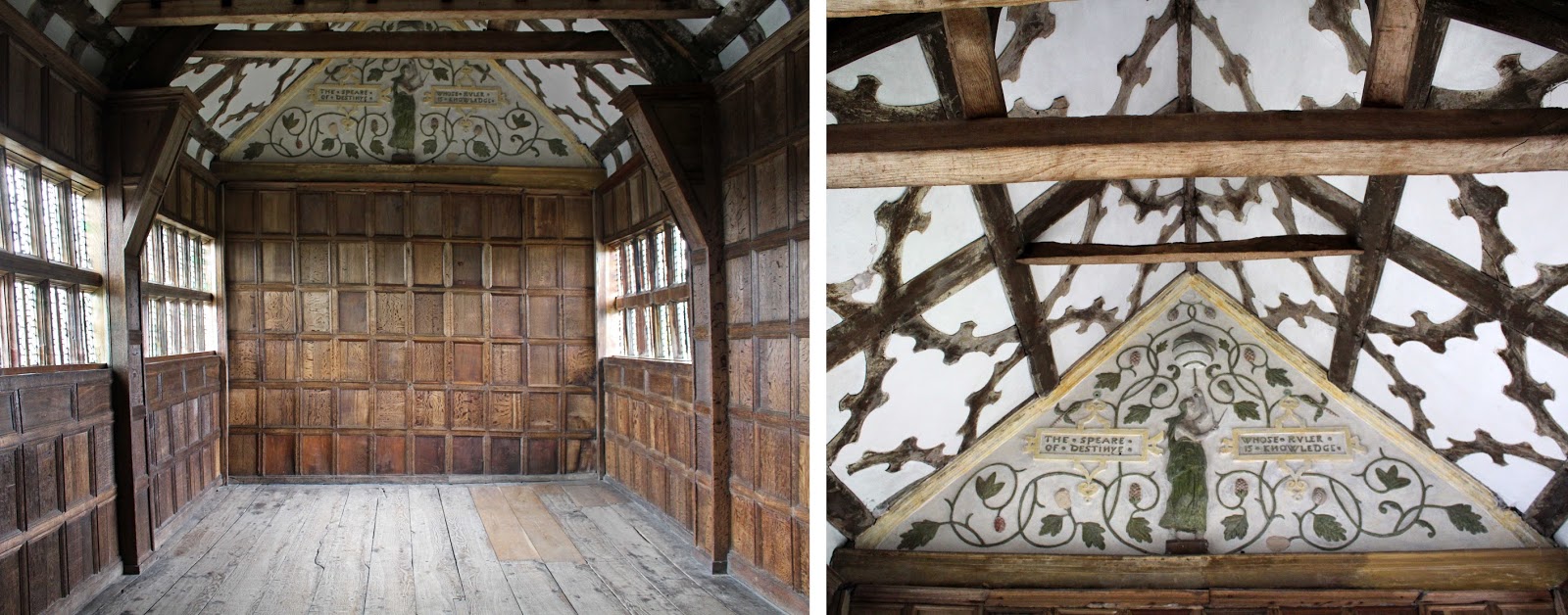This
must surely be my favourite of all the historic places I visited in the UK
The
Tudor-era Little Moreton Hall, a wonky black-and-white complex of
buildings, was built progressively from the late 1400s to around 1610. As the Moreton family’s wealth accumulated and they wanted to impress their peers and betters,
they added extra wings to their manor house, which now ranges around three
sides of a central courtyard.
We
took a guided tour so had an informed introduction to some of the history and features of the house. In
the Great Hall sits the trestle table where the lord of the manor would have
sat to eat. The table consists of two separate pieces, the supporting trestle
and the one long wide piece of wood that sits on top, the board. As our guide
explained, a lot of modern English expressions originate from that board. For
example, when you played games on it, you were playing ‘board games’. To ensure
you didn’t cheat at those board games, you had to keep your hands ‘above
board’.
Actors
would stand on top of the table so everyone could see them perform, hence the
expression ‘treading the boards’. A couple of smaller planks would be fixed to
the walls to hold the cups, hence the word ‘cupboard’. ‘Board and lodging’
refers to food and accommodation because the guests’ food was served on the
board. ‘Half board’ and ‘full board’ comes from the same idea and depended on
how much food was placed on the board for the lodger to eat. ‘Sideboard’ came
from moving the board and trestle to the side of the side of the room to make
space for other things, like dancing. Fascinating stuff!
There
were many more interesting things to be found in the sparsely furnished
interior. The bed is a modern reconstruction of a traditional Tudor
four-poster, with a truckle bed alongside that was pulled out from under the
main bed at night for the occupant’s servant to sleep in. The drapes on the
four-poster were for privacy, as much as for keeping out the drafts! Next to
the bedroom is one of the house’s toilets, an exceedingly drafty garderobe. Did you know clothes were
stored next to these rooms because the stink of ammonia (from the urine) helped
keep the moths and other insects at bay?
One
particularly striking feature, to be found in the Parlour adjacent to the Great
Hall, is the wall paintings, dating from c. 1575-80, which were only discovered
behind the Georgian wood panelling in 1976. The paintings include imitation
marble and Biblical scenes, some painted directly onto the plaster and others
painted on paper which was then pasted on to the walls.
Two
impressive fireplaces can be seen by visitors, both dating from Elizabethan
times. The one in the Upper Porch Room (above right) depicts the figures of Justice and
Mercy, on either side of the Moreton coat of arms and those of the Macclesfield
family – John de Moreton married Margaret de Macclesfield in 1329.
Little
Moreton Hall was almost completely constructed of green oak, which is partly
why nothing is square or right-angled, with undulating floors and skewed
window-frames. It’s the Victorians who were responsible for the black and white
colour of these old buildings – originally the oak was just left to weather so
would have ranged in colour from brown to silvery-grey and the plaster, which
includes cow dung, would have been a more creamy colour.
The
68-foot-long Long Gallery (above) was a late edition at the top of the southern range,
meaning the two floors underneath it were not intended to carry its weight,
meaning its floor is extremely wonky and the whole has had to be reinforced
with an ‘invisible’ steel support structure to prevent the house from falling
down. The Long Gallery became popular during Elizabethan and Jacobean times, as
a place to entertain guests and a place to walk for exercise when the weather
outside was inclement.
The
Hall Porch (above left), constructed around 1480, has some particularly fine examples of the
type of decorations popular in those times. According to a signboard at the
house: ‘The Elizabethans delighted in “grotesques” – an unnatural or un orderly composition for delight sake, of men,
beasts, birds, flowers, etc ... They also loved “dainty” and intricate
patterns, derived from the Moslem “moresque” and Flemish strapwork, and used
them to embellish everything from friezes, windows and ceilings to gardens.’ In
this photo of the porch, you can see trailing vine designs, cable mouldings in the
columns on either side of the doorway, and the very popular quatrefoil patterns
that were carved out of solid wood.
I particularly liked the wide range of
window designs to be found throughout the house, with patterns of rectangles
and squares, circles and triangles that all seem to complement the decoration
of the timber framing.
The large bay windows (above) were added to the Great Hall in
1559, as you can tell from the words that run along their tops: "God is al
in al thing: This windous whire made by William Moreton in the yeare of oure
lorde MDLIX” and above one of the windows on the ground floor (shown here at left): “Richard Dale
Carpeder made thies windous by the grac of God."
Note the small line above
and between the letters ‘e’ and ‘d’ in the word ‘carpeder’ – this indicates
that the person painting the inscription realised they’d left a letter out.

Little
Moreton Hall is one of the most fascinating, atmospheric, intriguing, pretty,
evocative, engrossing, and enchanting places I have ever visited. If it’s
possible to fall in love with a house, then I did that day. The whole place seems to have been lifted straight out of
a fairy tale!












No comments:
Post a Comment