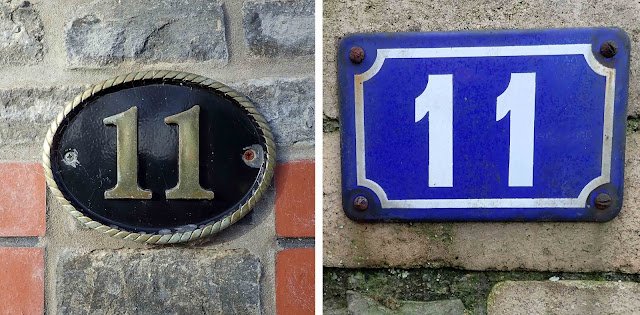Today is National Gutters Day 2021, which has motivated me finally to write another post for this blog, to share these photos of some gutters in the Victorian seaside town of Penarth, in south Wales.
Built originally between 1889 and 1891, then rebuilt in 1926 after a devastating fire, All Saints Church sits in a tree-filled green space in central Penarth. As you see from the photo above, its gutters are not dated so I’m not sure if they date from the late 19th century or from the more recent reconstruction.
Here’s another dating mystery. This gutter
hopper adorns the Mortuary Chapel at
Penarth Cemetery. The building itself does not appear to be listed, and a
search of the Welsh newspaper archives failed to turn up any information on the
building of the chapel, though I did discover that the first burial in the
cemetery was in 1903. I’ve also not turned up any information on the Glaswegian
foundry that made this item.

As you can see, this gutter on the old
building at Stanwell School has not
been well maintained so it’s difficult to make out its surface decoration. An
article in the Weekly Mail of 23
January 1897 reported on the recent opening of Penarth Intermediate School
which, though it has since changed its name and been much expanded, continues
to serve the education needs of local community in the 21st century.
Headland School was originally the Penarth Hotel, built in 1868 by the Taff Vale Railway Company, when Penarth docks handled a lot of the exports of coal pouring down from the valley of the River Taff. The building was repurposed after World War One, when it was purchased by the widow of a war casualty, one Major J.A. Gibbs. In the Major’s memory, his wife gifted the building to the authorities who ran the National Children’s Homes, who used it from July 1921 as a nautical training school.















































