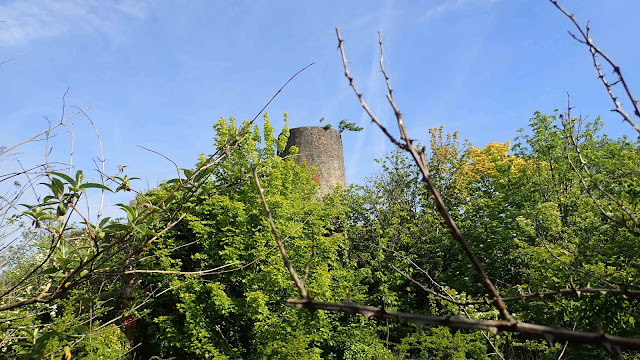My eagle-eyed map-loving windmill-fan
friend Jill can spot a windmill symbol on a map a mile away. Unfortunately, I
didn’t show her the OS map until after our walk. Fortunately, the location of
this particular windmill symbol is just a short distance from one of my regular
walking routes so I added it on to my next visit.
Fortunately, too, Jill didn’t
miss much, as little can now be seen of the windmill, fenced off as it is
behind high concrete posts strung with teal-plastic-covered wire netting and
untended trees and shrubs. Though considered important enough to be Grade II
listed and included on the Vale of Glamorgan’s own report of ‘County Treasures’,
this important piece of Glamorgan’s industrial heritage has been badly neglected
and is crumbling away.
The British Listed Buildings websiteprovides the following history of the windmill:
Hayes Farm was a
model farm built 1813 at the end of the Napoleonic Wars by Evan Thomas of
Llwynmadog Estate, Brecknockshire (1778-1832). Thomas bought the manor of Sully
in 1812 and modernised the agriculture of the area according to best practice
of the period. He brought together 7 farms into 2 model complexes managed by
bailiffs: Cog Farm and Hayes Farm. The farmers were re-housed, field sizes
increased, and facilities improved. Unusually for farms of the day, Hayes and
possibly Cog had their own windmills to grind corn. Edward Harrie and William
Stoddard are recorded as millers from 1821-28. The mill was of the revolving
cap type and was later enhanced by horse walk and gearing, an oil engine
installed c1902. The surrounding farm land was sold for industrial development
in 1947 and the farm closed in 1950s.
And here is their description of the
treasures of stone and metal, hidden away behind all that greenery:
Exterior
A stone tower
mill with attached granary and barn. The windmill tower is of coursed rubble
limestone, with patches of render; the cap is missing. There are iron joists of
a former gantry at 2 thirds height, with a blocked access on the north side.
Two windows, one above the other, are below this on the west side, and one and
a doorway on the east. On the south, a door opens at first floor level into the
granary.
The granary and
barn form a long rectangular range, now roofless, of rubble stone with red
brick dressings, mostly cambered-arched openings. Tall round -headed threshing
arches opposite one another towards the centre. The building formerly had 2
floors, with a granary to the west and barn to the east. Lower level extensions
were at each end, with cartsheds at right angles. Ruins of other buildings
stand to the south and west, single storey range to W. The farmhouse is on the
opposite side of Hayes Road
Interior
Inside the tower
the hurst
 |
| Image grabbed from Google Earth |
The Hayes Farm windmill is the only
windmill in south Wales




