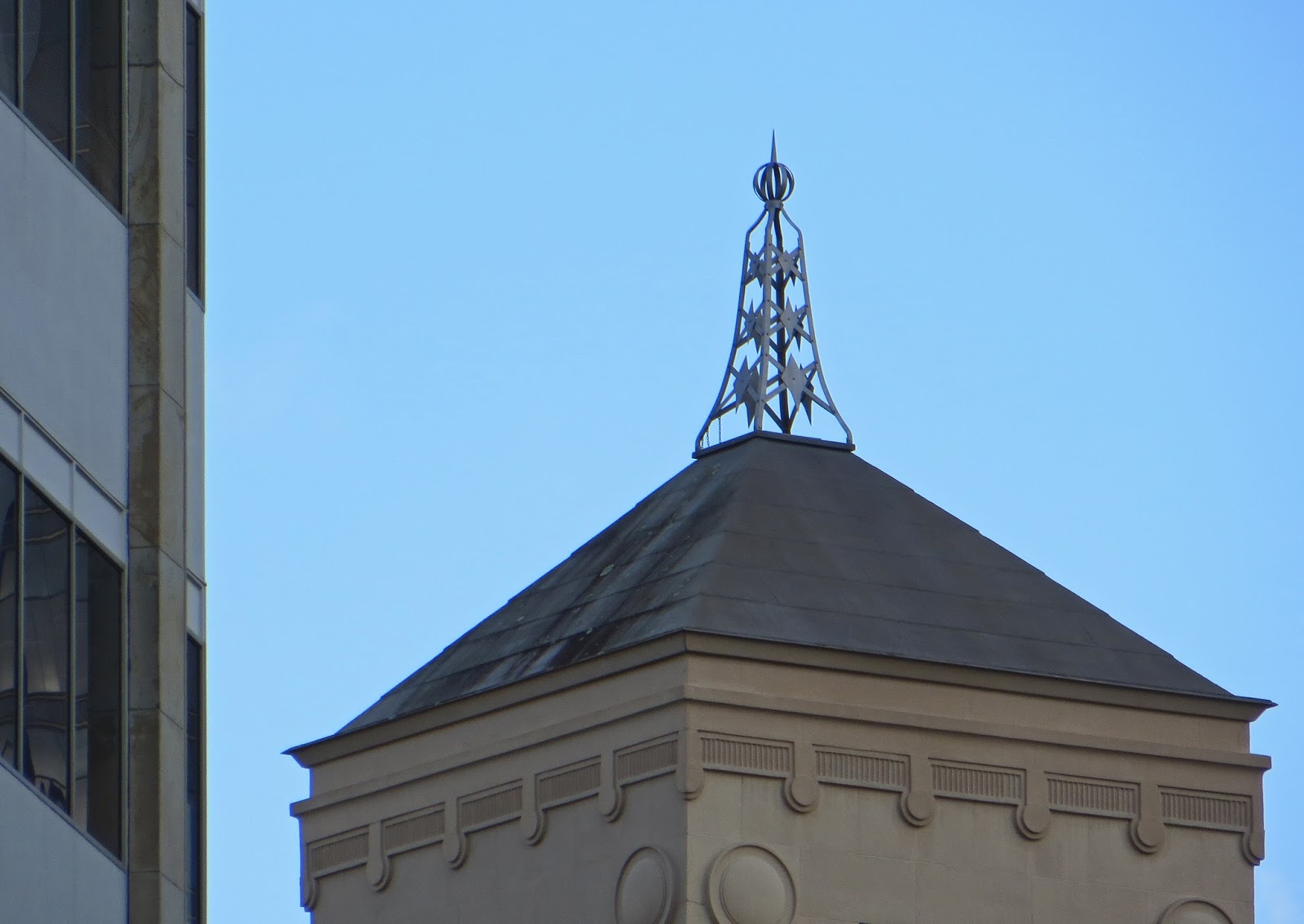As I mentioned in my last blog, about weathervanes, I’ve spent some time recently looking up, which has brought me a new
appreciation for the embellishments that have been
added to Auckland
As crosses are to be found on many – though not all -- churches,
flagpoles are common on all types of structures, and plain needle-like finials
are often found on cupolas (like the examples at Auckland Grammar School, pictured below), I have not, for the most part, included any of
them, focussing instead on the more unusual or unique forms of ornamentation.
 |
| The plain finial and flag pole on Auckland Grammar School's main building |
Most of these turret toppings are purely ornamental, though I
suspect some do have a purpose, as lightning rods, diverting the electrical
charges of lightning strikes into the ground where they are diffused. Electricity
pioneer Benjamin Franklin was the inventor of (in 1749) and a huge advocate for
lightning rods, and their efficacy made them extremely popular in the 18th and
19th centuries. This advertisement from the Manawatu
Standard, 10 July 1903, shows lightning rods were also popular in New Zealand
So, let’s get on with showing you what I’ve been looking at.
Allendale House,
corner of Crummer and Ponsonby Roads
On a prominent corner site in Auckland ’s
inner city suburb of Ponsonby stands Allendale, the large 1890s mansion of George Allen
Allendale is built in a style common for Victorian bay villas, which includes ornate wrought iron work on the verandahs, in the cresting on
the roof, and on the turret, as well as the two side roof peaks. These are
topped with beautiful examples of the ironworker’s craft – wonderfully sinuous
and organic designs.
 |
| Allendale House |
United Maori Mission Hostel,
corner of Hepburn and Smith Streets, Ponsonby
The exact same design as that found on Allendale’s roof can
also be found on the roof of a large private dwelling, just a couple of streets
away (below, left). Built in the 1890s in the Queen Anne style and sitting on a 1259m2
section, one can only imagine how grand this building must have been when first
built. At one time, it functioned as St James’ Presbyterian Manse, then, in the
1940s, it became one of three hostels run by the United Maori Mission, catering
for the ‘spiritual, social and material requirements’ of the young Maori people
who were then moving in droves from rural New Zealand to the city (Elsdon
Craig, ‘Gillies, Heppy and Shelley: The Story of Three Mission Hostels’, Te Ao Hou, no.19, August 1957).
Though it still functions as Te Kainga Aroha, a hostel for
young Maori women, this once
elegant old house looks rather ramshackle and unloved these days. Luckily, its wonderful
roof ornament remains.
 |
| United Maori Mission Hostel (left) and St John's Methodist Church (right) |
St John’s Methodist
Church, Ponsonby Road, Ponsonby
Though I said above that I would not, for the most part,
include churches in this post, some have roof ornaments that deserve a mention.
On top of one of the small pinnacles of St John’s Methodist Church, for
example, is a fine piece of wrought iron decoration (above, right), not dissimilar to the two
mentioned above, though it is more angular, less organic in its lines.
St Stephen’s Presbyterian
Church, Jervois Road, Ponsonby
Not far from St John’s Auckland Auckland
 |
| St John's Methodist (left), St Stephen's in Jervois Rd (centre) and St Stephen's, Symonds St (right) |
St Stephen’s
Presbyterian Church, Symonds Street, Auckland
There’s another, even older St Stephen’s Presbyterian Church
in the inner city, this one in Symonds
Street Auckland
Old Ponsonby fire
station, Williamson Avenue
Heading back to Ponsonby, we find the former
Grey Lynn Borough Council Chambers and Volunteer Fire Station building which stands
at the Ponsonby Road Williamson Avenue
Civic Theatre, Queen Street , Auckland
Last but not least in this tour around Auckland Australasia . Its interior has to be seen to be believed, with its
Indian-fantasy-temple-garden foyer, and the starlit night sky and Persian Palace






small.jpg)

small.jpg)
+combined.jpg)
small.jpg)

combined.jpg)
small.jpg)
combined.jpg)
small.jpg)