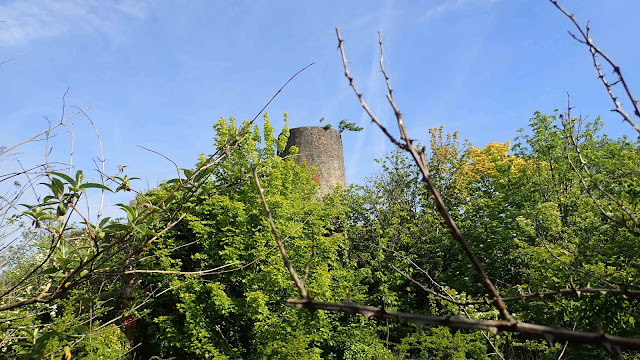As you approach the ruins of Boxgrove
Priory, standing alone in a field, there’s an English Heritage sign. The text
on the sign states:
Boxgrove Priory
was founded in the 12th century. It replaced a small community of canons,
probably associated with Boxgrove church since before the Norman Conquest in
1066. The priory has strong links with Lessay Abbey in Normandy with Boxgrove known as a ‘daughter
house’ of Lessay. The priory was never large; by the 16th century it was
responsible for a school and an almshouse. Along with many religious
institutions, Boxgrove was disbanded during Henry VIII’s Dissolution of the
Monasteries.
Reading the sign you might easily assume
that the ruins you now see on this site are the remains of the whole priory but
this isn’t so. And, very helpfully, someone has stuck a notice on the sign
pointing out its shortcomings:
This picture
shows only the Guest House.
The Priory Church is open every day.
Walk through the archway. è
At the northern
edge of the site the ruin of the 14th century lodging house stands alone. It is
roofless, but the north and south gable ends still stand to their full height.
The building originally had two storeys, with an undercroft, or vaulted cellar,
used for storage. The support for the vault of the undercroft can be seen
clearly at the north end of the building.
After we’d had a good look at the Guest
House, where beautiful remnants of sculptural details still remain, we followed
the advice of the notice-sticker and walked across the field to the Priory Church.
As we walked through the thigh-high wildflowers,
I was particularly impressed by the additional bird – a Kestrel – that flew in to adorn the
church’s weathervane.
Inside the beautiful old church not only
was there more information about the priory, including a scale model (there’s a
plan of the full site here), but the church itself was a beautiful sight to behold. Dedicated to St Mary
and St Blaise and dating, in part, to the early 12th century, the building is ‘a
fine example of Norman (Romanesque) and Early English (Gothic) architecture’.
The painted ceiling is a delightful mix of the
flowers and foliage of various types of plants, interspersed with the heraldry
of the family of Thomas West and his wife – as the website explains, West was ‘9th
Lord de la Warr, Lord of the Manor of Halnaker and patron of the priory, in the
16th century’.
Outside the church, you can still see other
remains of the extended church and priory’s chapter house. English Heritage again:
The north wall
of the nave forms part of the wall of the churchyard, and the footings of the
south wall and one bay of the south arcade from the interior of the church can
also be seen in the churchyard. One wall of the chapter house, where the monks
would have gathered daily to have a chapter of the rule of St Benedict read to
them and to discuss business, is attached to the north transept of the church.
It has a central doorway with a window to either side. The remaining monastery
buildings lay to the north of the church, surrounding the cloister, but do not
survive above ground.
This was a beautiful place to explore so,
if you’re in the area, do stop for a wander ... and don’t forget to follow the
notice-sticker’s advice.




















































